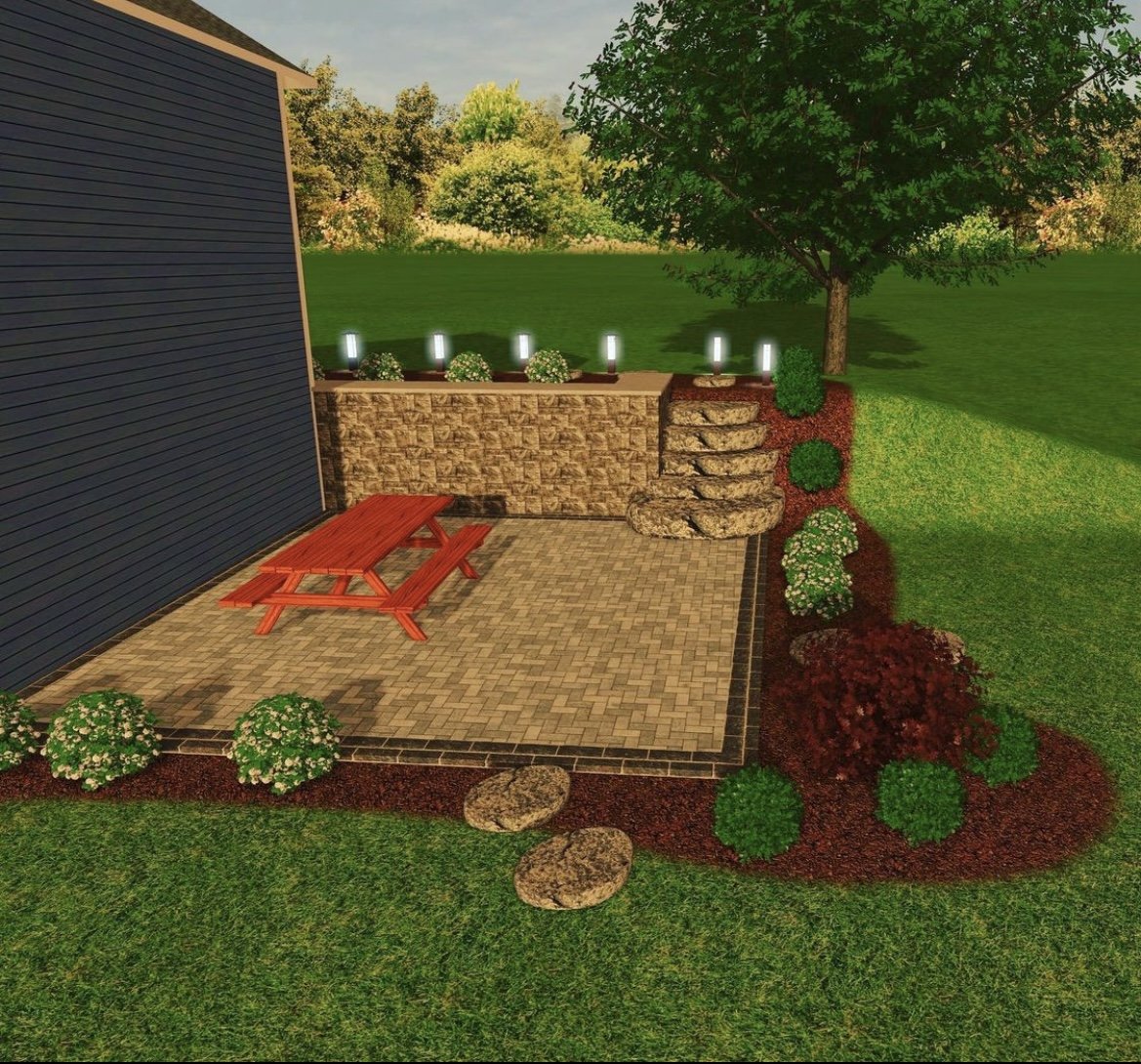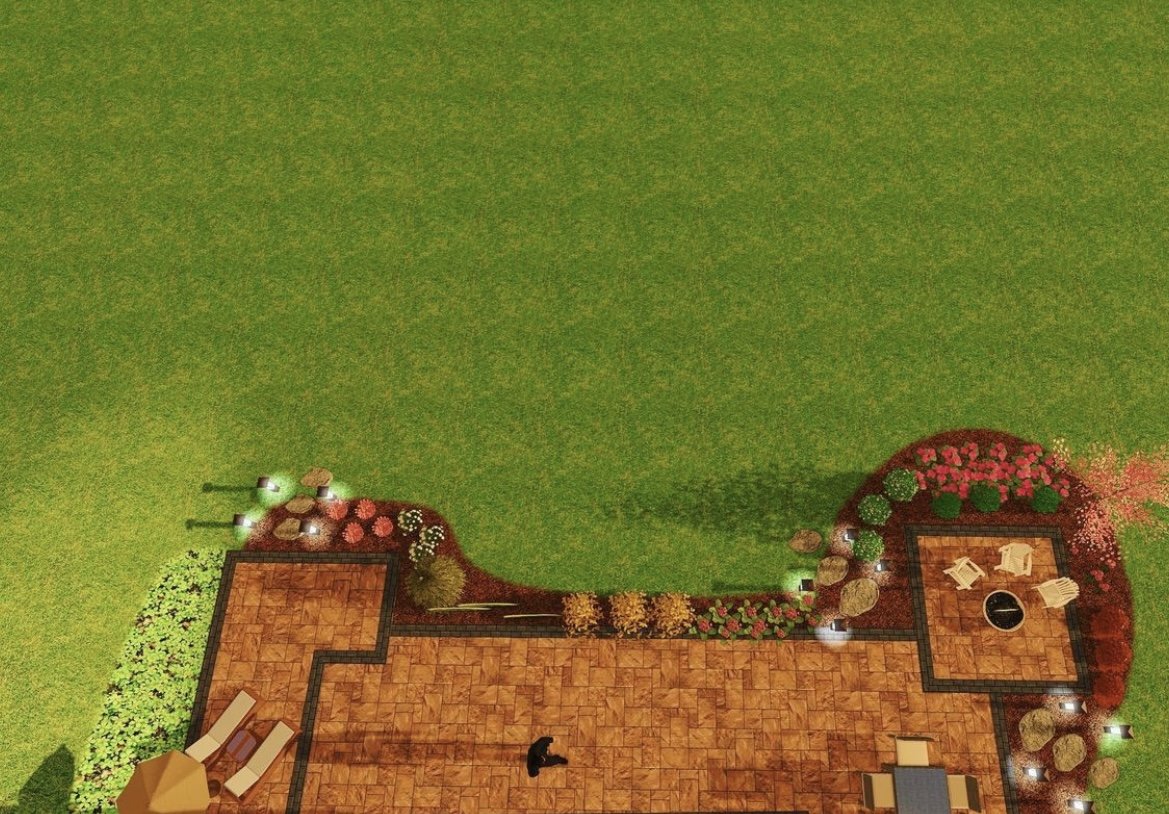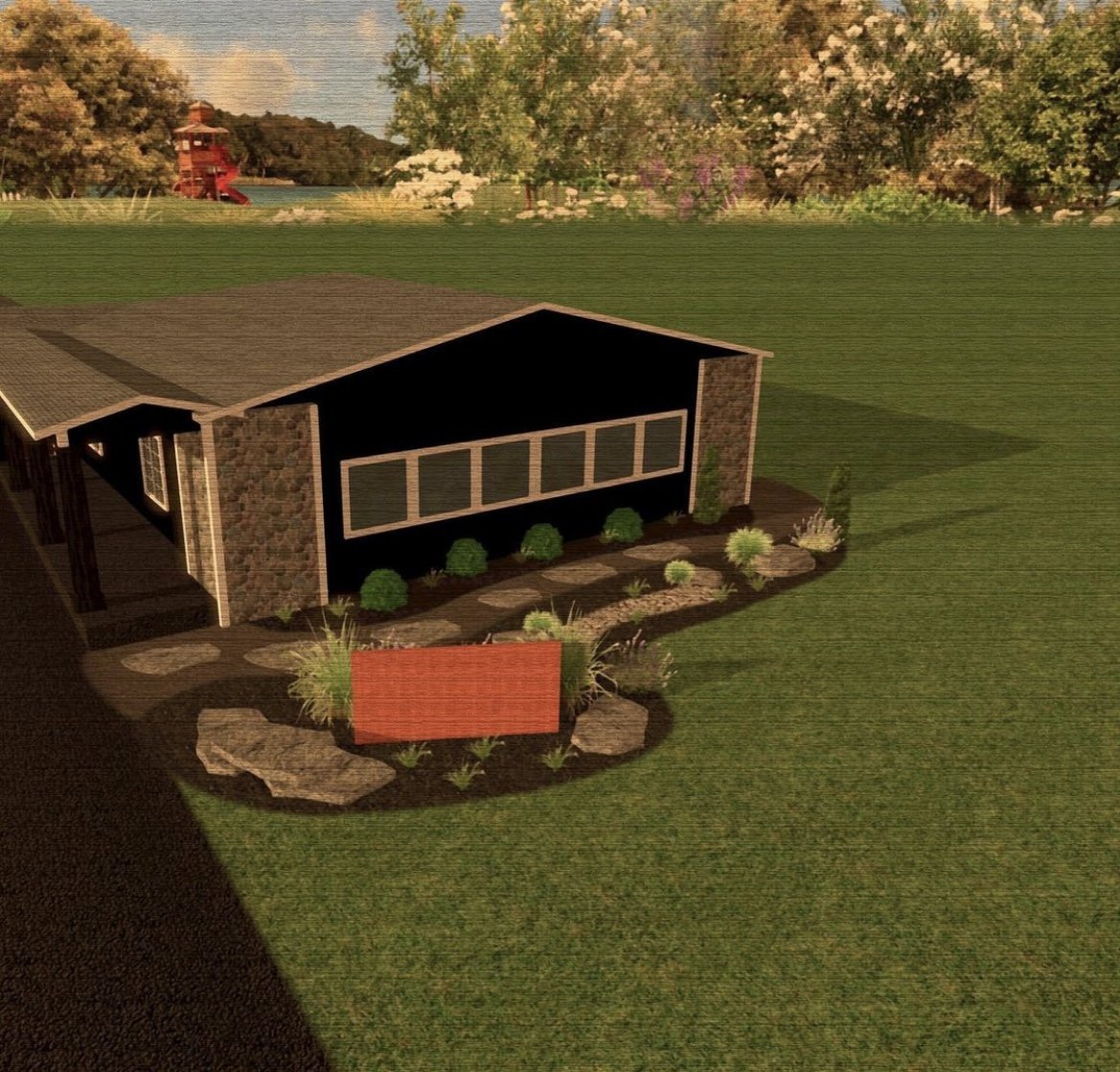
Bringing Your Vision to Life
From new construction projects to upgrading an existing home, we bring your vision to life and create a stunning backyard for you and your family to enjoy for decades to come through 3D designing. We will use our expertise to recommend materials, features, and other components to enhance your vision. A 2D or 3D rendering can be created so you can better visualize your new backyard.
2D & 3D Designs
-
2D Design
2D designs only display the overhead view of projects which takes less time to develop than a 3D rendering. A 2D design illustrates the overall floorplan of the property using an aerial view and utilizes photos to depict plants and hardscaping textures, but it isn't able to envision other significant angles of the property. A 2D design is initially the most cost-efficient option if there are no changes that need to be made to the finished project.
-
3D Design
Having your design generated in 3D form allows you to view multiple angles of the design which ensures maximum accuracy. Generating a 3D design is a bit more expensive but the visual design results are immensely more specific and detailed due to the additional capabilities that landscaping software offers.

The Design Process
-

Design
During the design process we need to know first what your desires, usable space, and budget is. From there we can create a 2D or 3D design giving you an accurate representation of what your new yard will look like!
-
Build
After a design is chosen, Down Wind will begin work immediately. Our highly specialized and trained installation team will get to work on your project in the most timely, efficient, and safe way.
-
Enjoy
After completion of your project you are free to enjoy it! We work hard to ensure every detail of your project is built to perfection. Your project is only complete in Down Wind’s eyes when you are completely happy with the results.
Bring My Vision to Life










